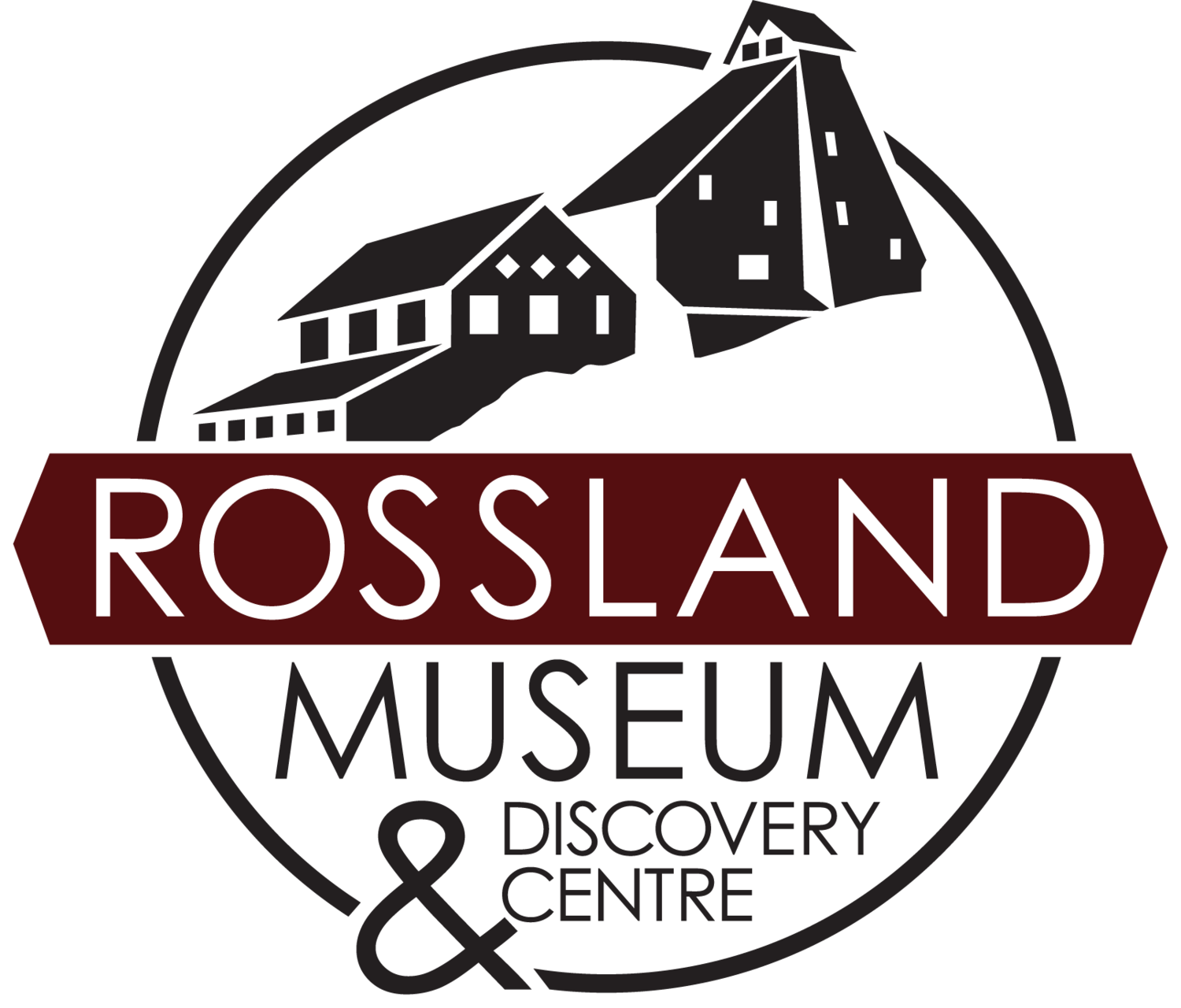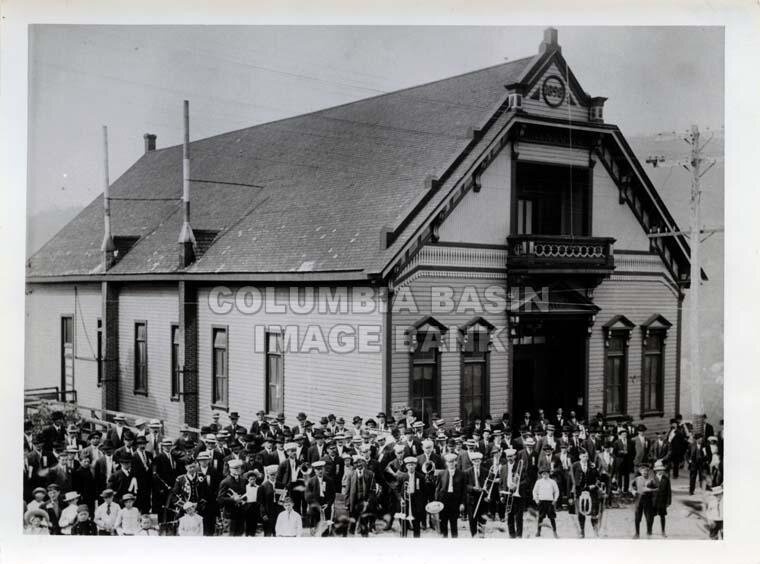Rossland Miners’ Union Hall
Tourism Rossland/Eric Gonzalez - August 9, 2019
Rossland became the first international branch of the Western Federation of Miners (WFM) - the first WFM branch in Canada, Local 38. Its district encompassed Sandon, Ymir, Kaslo, Rossland, Trail, Nelson, Silverton, Hedley and Phoenix. The WFM aimed to gain control over workers rights and be recognized as the bargaining agent for miners.
A union hall for WFM Local 38 was set to be built on Columbia Ave. and members assessed themselves a days wage to build it. It was designed by E.J. Weston using heavy timbers, reminiscent of those used in mine tunnels.
LISTEN TO JACK MCDONALD DESCRIBE THE MINERS’ UNION HALL AS IT WAS PRIOR TO THE 2017 RENOVATION TO NEAL GILLIM, A CBC REPORTER. UNKNOWN YEAR:
+ More info
The Rossland Miners’ Union Hall was built in 1898, with the architectural design done by E.J. Weston – an American architect. The Hall has survived a multitude of fires that ravaged Rossland in its early days; and one of the few wooden buildings of this era and stature left in the province. The building is rectangular and situated on a sloping lot. From street level, it appears to be two-storeys, but it is actually three storeys. The facade of the building is characterized by its symmetrical elements, along with classical architectural elements such as windows and doors with triangular pediments, the inset central balcony and its carved wooden ornamentation. The sides are also in this style, which is highlighted by high rectangular windows that provide considerable natural light. There is large lettering on the front of the building that identifies it as the Miners’ Union Hall, along with the date up high on the front of the building.
The building was designed for multipurpose use. The main floor had a main, raked stage, that is large enough for groups to entertain, and a main hall suitable for large gatherings and social events. There was an interior balcony built above the front entrance way that was accessed from the main floor which provided more space. On the lower level, there was a smaller meeting area with a low stage and also family quarters for the Union Secretary and his family. Below the lower level, in the half basement, the boilers used for heating were located. The attic was left unfinished until a later date.
There were two restoration periods, one from 1978 to 1983, which was to restore the building to its original condition. The second was from 2015 to 2017, and this renovation included a new metal roof, replacing deteriorated siding and structural framing, refinishing all siding, trim, windows, removing existing chimney, and repairing the existing stairs. The attic floor reclamation which includes new performers green room, lounge, multipurpose room, washrooms, kitchen and upgrading existing staircase. Facade restoration included restoring the gable end parapet, reopening the balcony, and recreating heritage elements of the original balcony. Entry plaza/forecourt remodel including reconstructing concrete retaining wall, steps and ramp, along with adding decorative railings and bannisters.
In 2020, the Miners’ Union Hall was given a plaque of recognition by the Government of Canada to commemorate the national historical significance of the site.
“There is no handsomer or more substantial a building of its character in the Kootenays than the new structure just being completed for the Miner’s Union on the west end of Columbia Ave. […] In point of strength and solidity, the building is second to none in the district, and is seemingly good for half a century of usefulness. ”
When it was completed in 1898, the miners took the day off to celebrate with contests, sports, and a dance. The hall was meant to serve as a meeting hall and multi-purpose community space - “...there were balls, political meetings, lantern slides and travelling vaudeville shows. Even funerals for men killed in the mines were held at the Hall,” notes the Rossland Miner newspaper. By 1899 there were around 1,300 members in Rossland’s WFM Branch.
The Rossland Miners’ Union Hall is a testament to collective action and vision, and although it is no longer home to the Union, it is still a well-used community gathering space.
For More Information:
Rossland Heritage Commission Official Heritage Register - Buildings: Miners’ Union Hall
Government of Canada - Parks: Miners’ Union Hall, Rossland, British Columbia
Historic Places Canada: Rossland Miners’ Union Hall
Continue Downtown Tour:
Contribute your own memories/experiences of the Rossland Miners’ Union Hall:
The form below will email us your message. If you prefer to speak to us directly or have other questions or comments about this page, please call (250) 362-7722 or email the archives directly at archives@rosslandmuseum.ca




