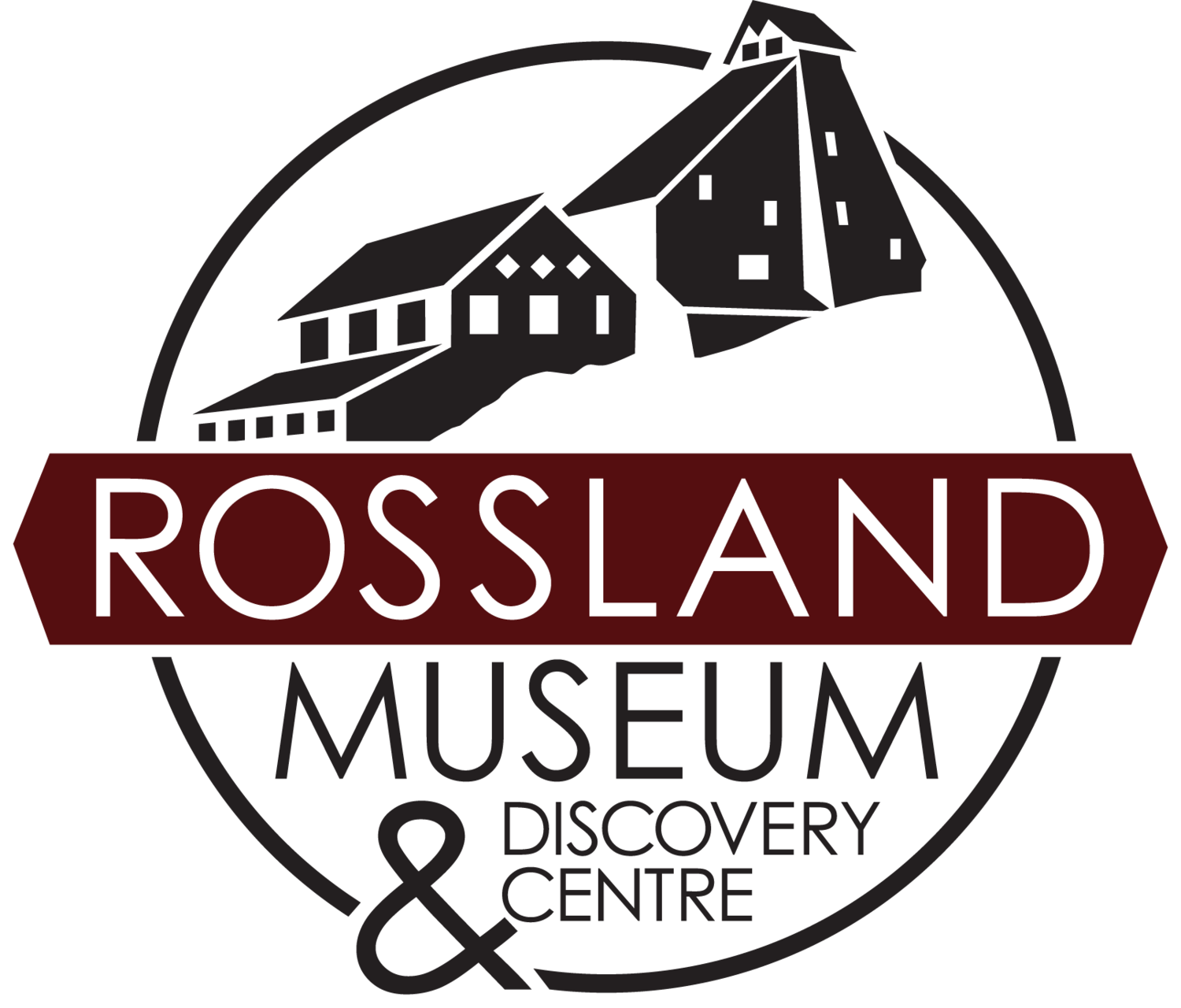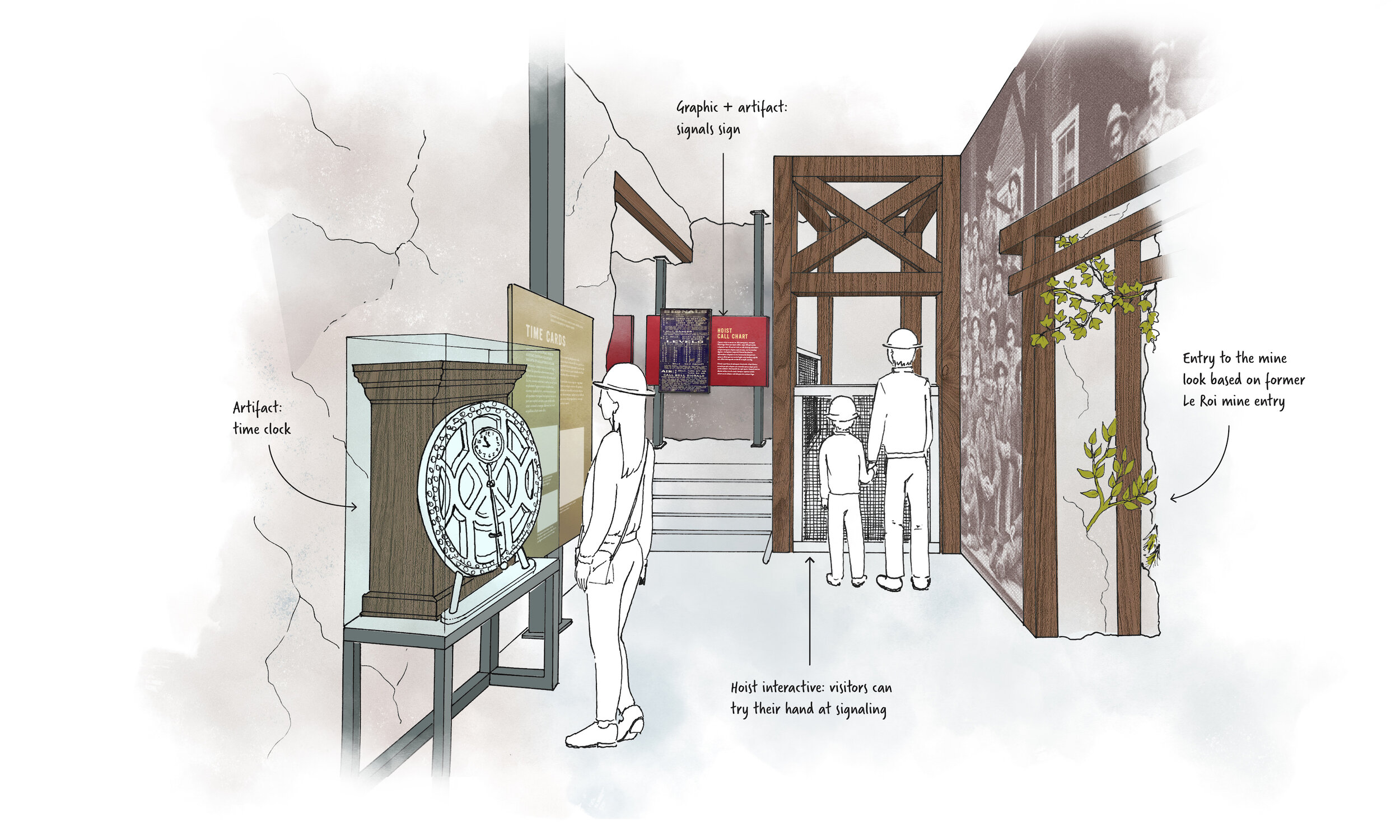Proposed Exhibit Floor Plan
The re-designed floor plan reconfigures our key themes, but retains most of the existing exhibit themes in a more logical and visitor-friendly order. The new design also uses some of the museum’s larger spaces more efficiently, and all permanent exhibits include areas for related rotating exhibits which can be changed out regularly.
The main areas are the Atrium, Mine Experience, Assay Office & Geology Collection, CM&S Industry Timeline, and the J.D. McDonald Hall, which includes the Hunter Brothers’ Store, a Sinixt Display, Heritage Display, and Lifestyle Display, as well as sections focused on Rossland Characters, Sports Hall of Fame, Celebrations, and the Vices Bar.
Click through the next images to see sketches of what some of the new exhibits may look like!
WE WANT TO HEAR FROM YOU! SHARE YOUR FEEDBACK WITH US ON THE RENEWAL PHASE II.
The form below will email us your message. If you prefer to speak to us directly or have other questions or comments about this project, please call Joelle (Museum Director) at 250-362-7722.


